Site context photograph
Site Map of street context highlighting homelessness in the area, in the greater St Louis County area, and the United States
Precedent drawing: Wooden Knot Joint
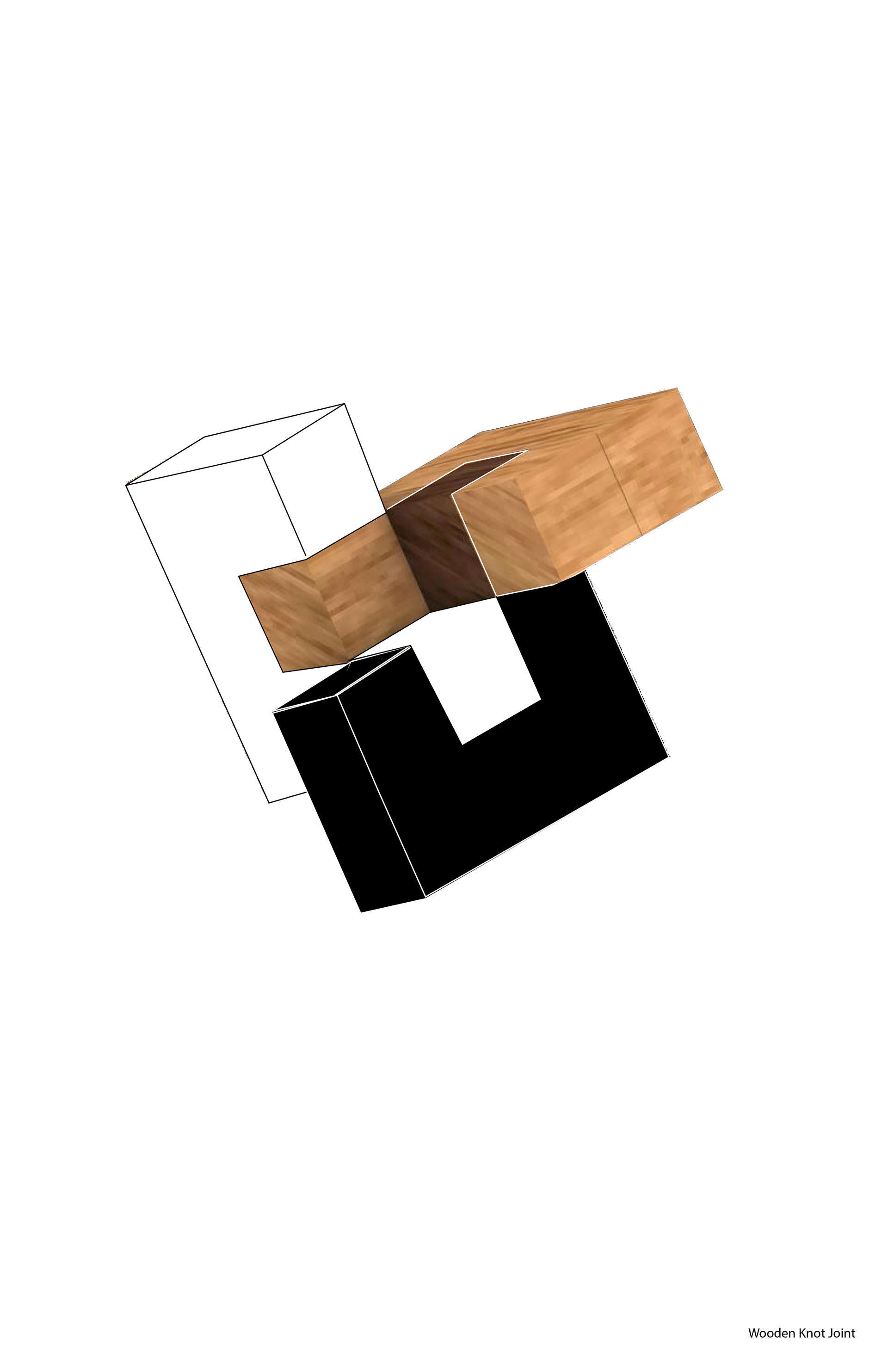
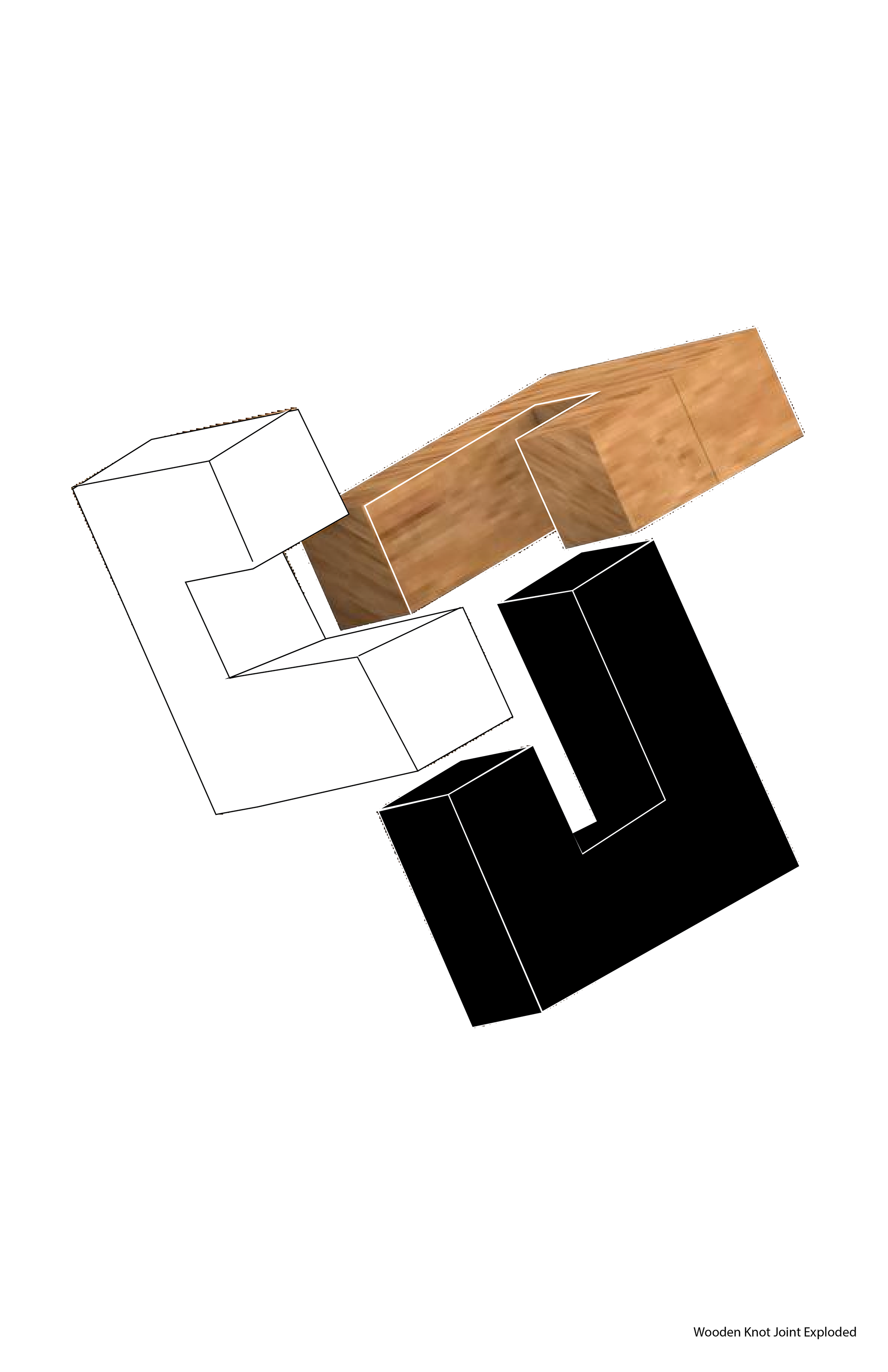
Left: Wooden Knot Joint Precedent Model, 3D printed
Right: Transformed Wooden Knot Joint Volume with basswood sticks connecting over negative space


Basswood stick transformation drawings
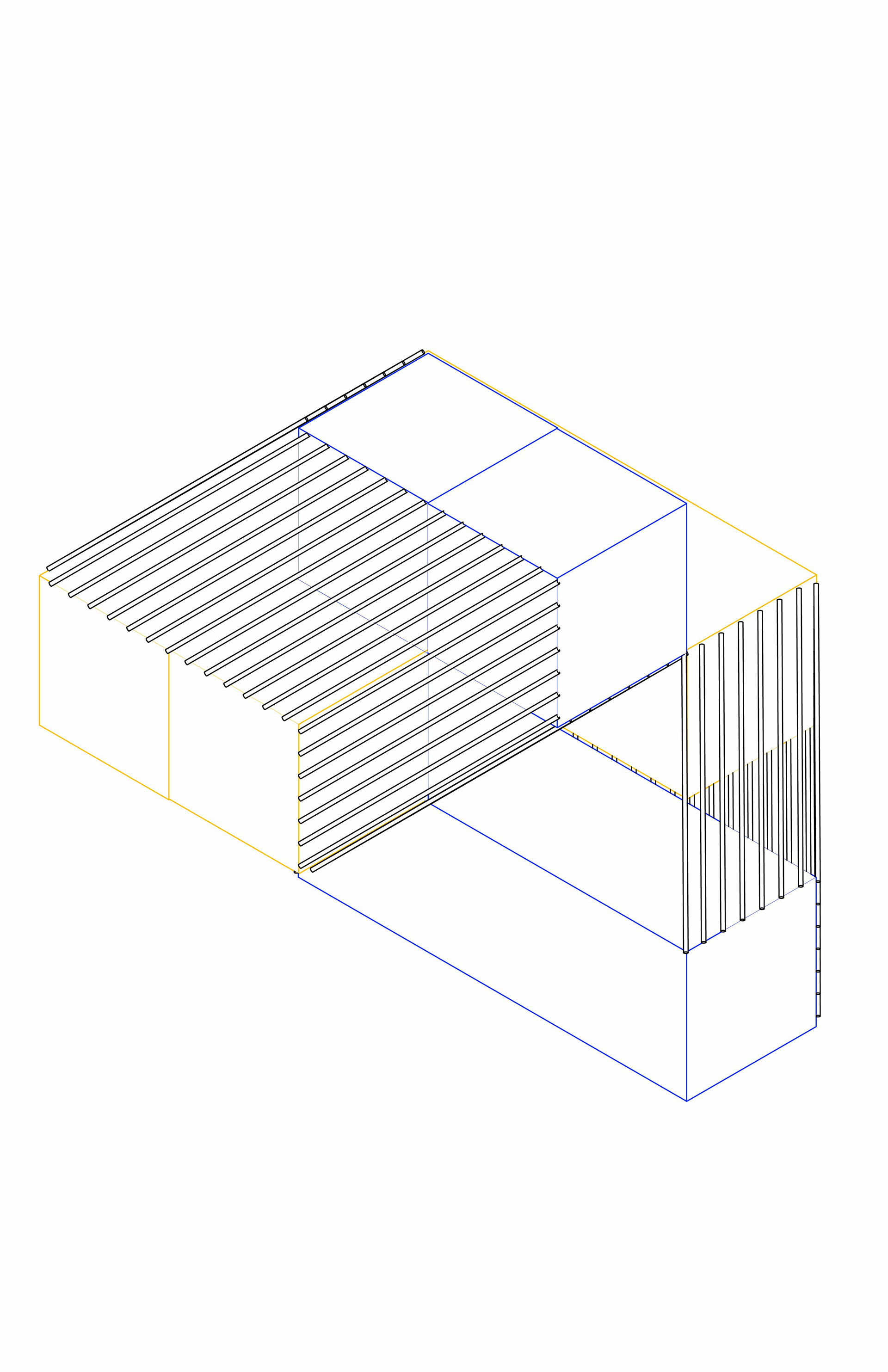

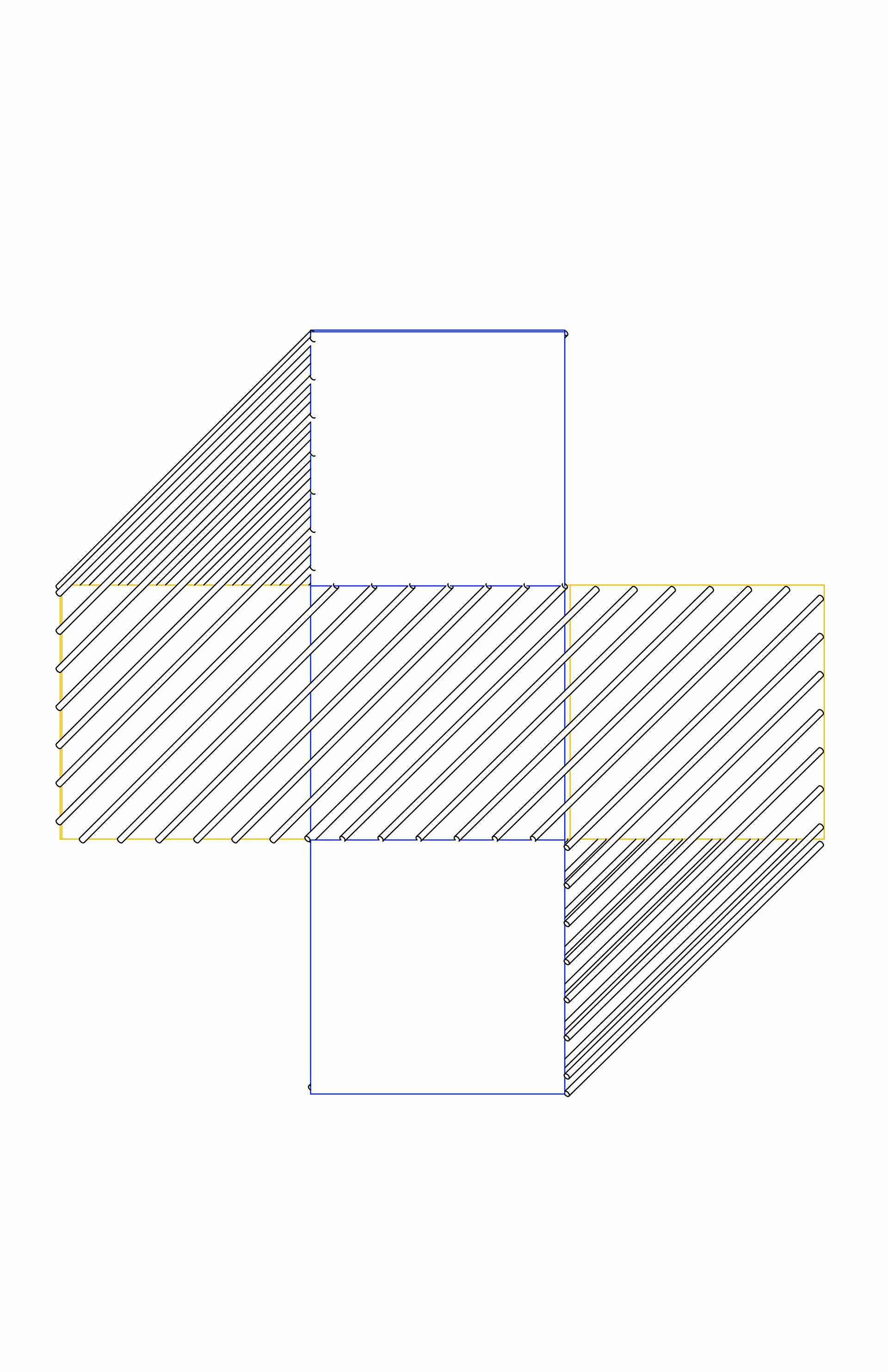
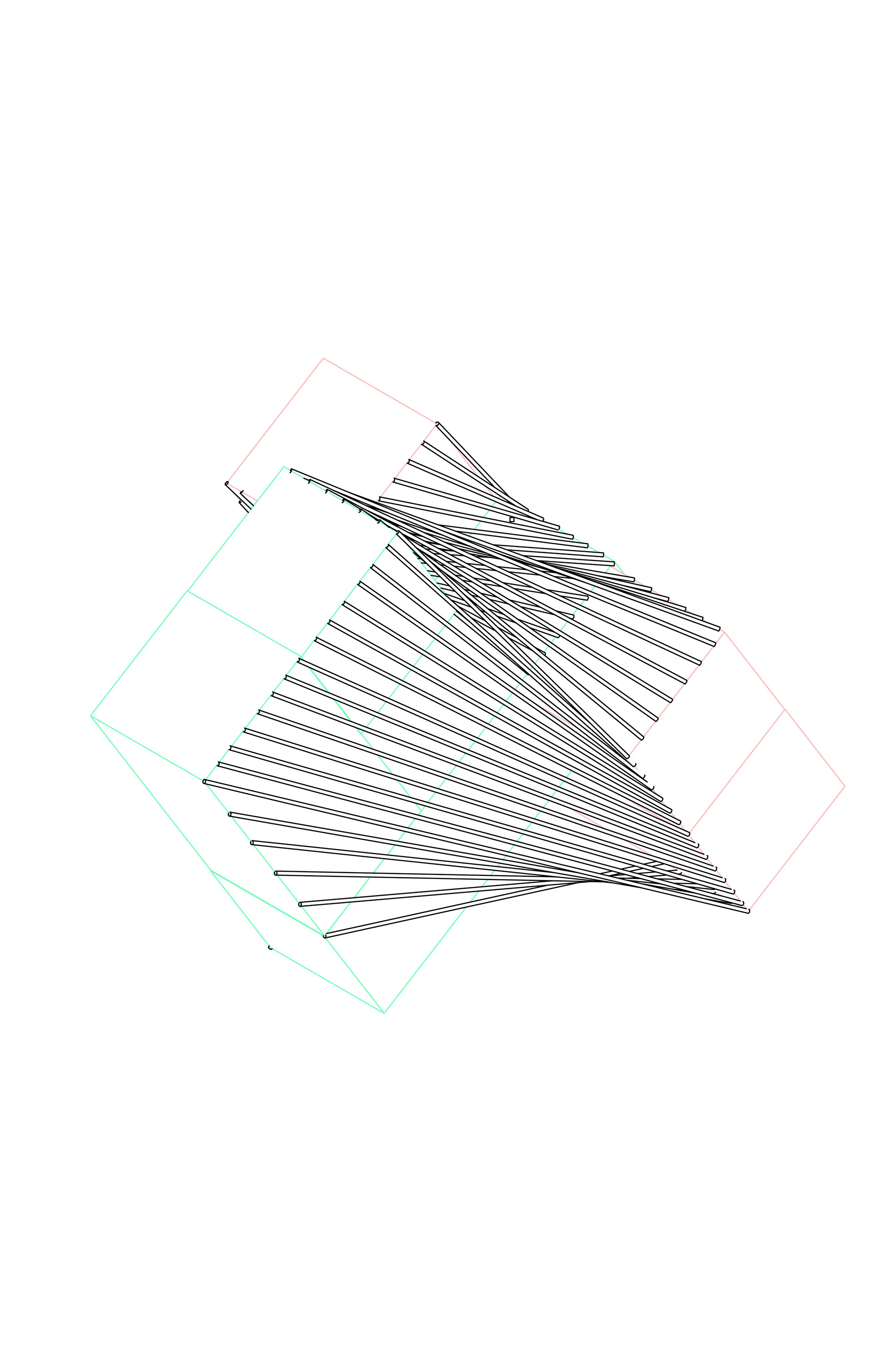

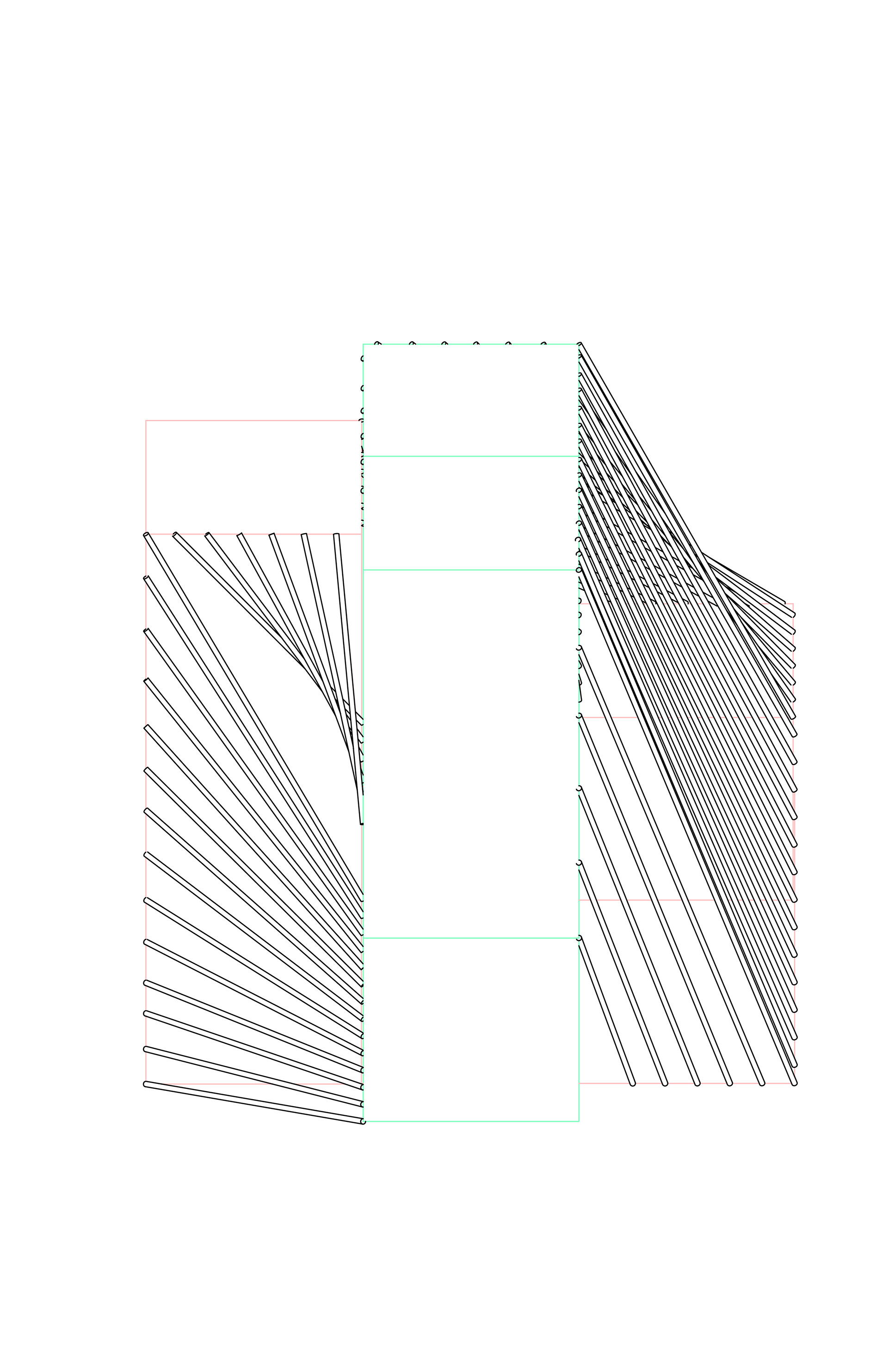

From the volume transformations, we developed several massing models that informed the direction of our building based on the context of the site and my program: a homeless shelter based in equitable community building and principles of civic engagement.
Homelessness in St Louis has risen drastically over the past 5 years, with the number of counted homeless people hitting 1,336 people in 2018. With about 9 active homeless shelters that are rarely open or have vacancy, there is a dire need for support to the homeless, especially within the city center. According to the City of St Louis Department of Human Services, the equity score of homelessness in the city is 29/100, with 100 being the equity of homelessness between black and white residents. Black residents are nearly four times as likely to be homeless as white residents. Women with children are almost 3 times as likely to be homeless than women without children. People who identify with the LGBTQIA+ community are 2 times as likely to be homeless than heterosexual residents. As such, not only is there a problem of displaced people within the city, but a problem in equity among the homeless.
All these factors considered, I decided to design a homeless shelter for this historical site in Downtown St Louis. However, unlike many shelters, which just focus on housing residents and putting as many people as possible into one space, I emphasized community engagement within the greater theme of temporary housing and displaced people by creating public spaces that surround daily activities. A room in the building is simply a bed, a desk, a closet, and a dresser. All other activities surrounding daily life are shared public spaces, with outdoor common areas, indoor lounge areas, and common kitchens on each floor, and large locker-room type bathrooms that connect every two floors. The building uses the idea of the interlock as a means of physically expressing shared experience: where units connect in the public space, is where humans have the opportunity to connect in sharing the simplicities of living.

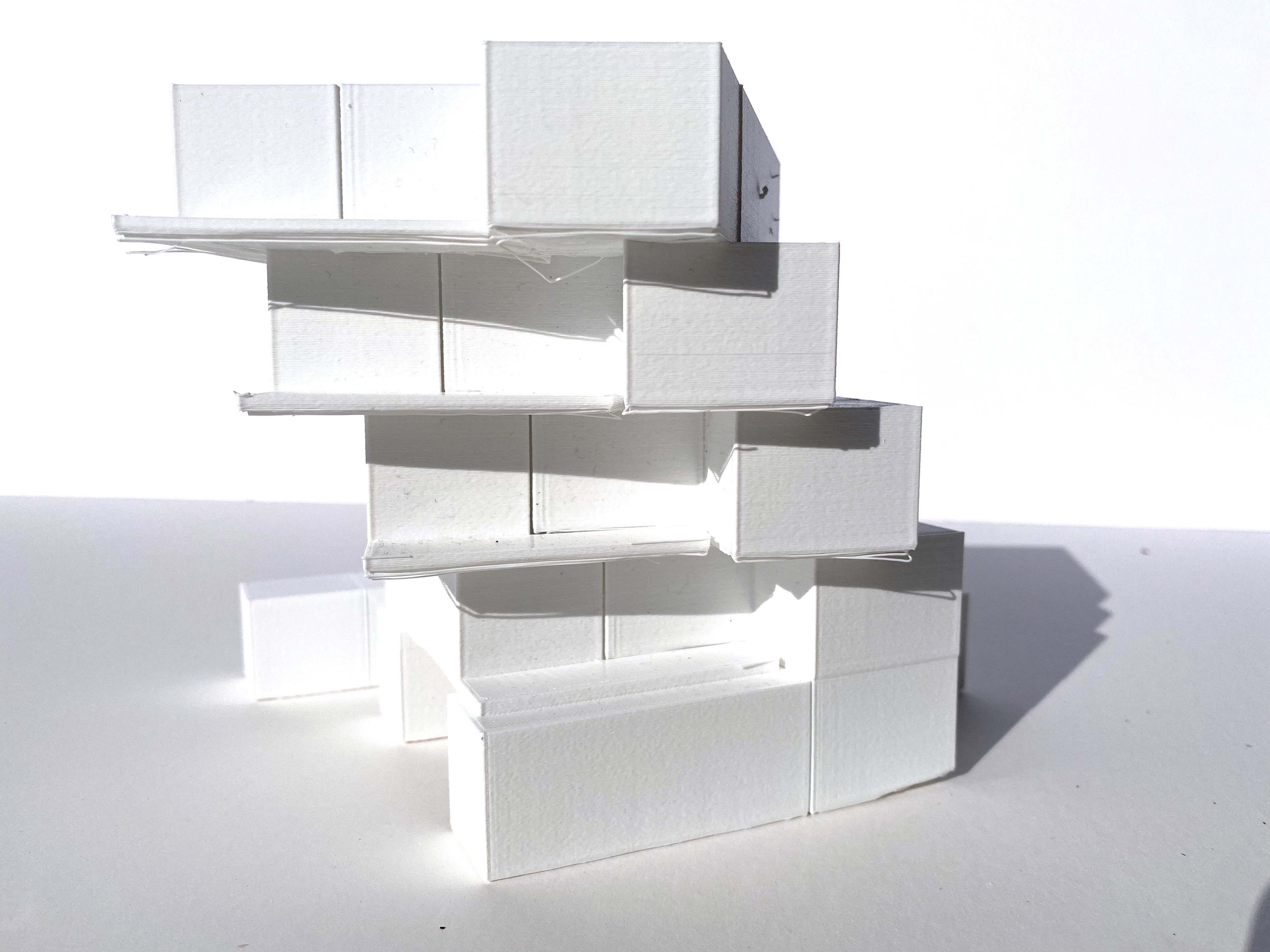
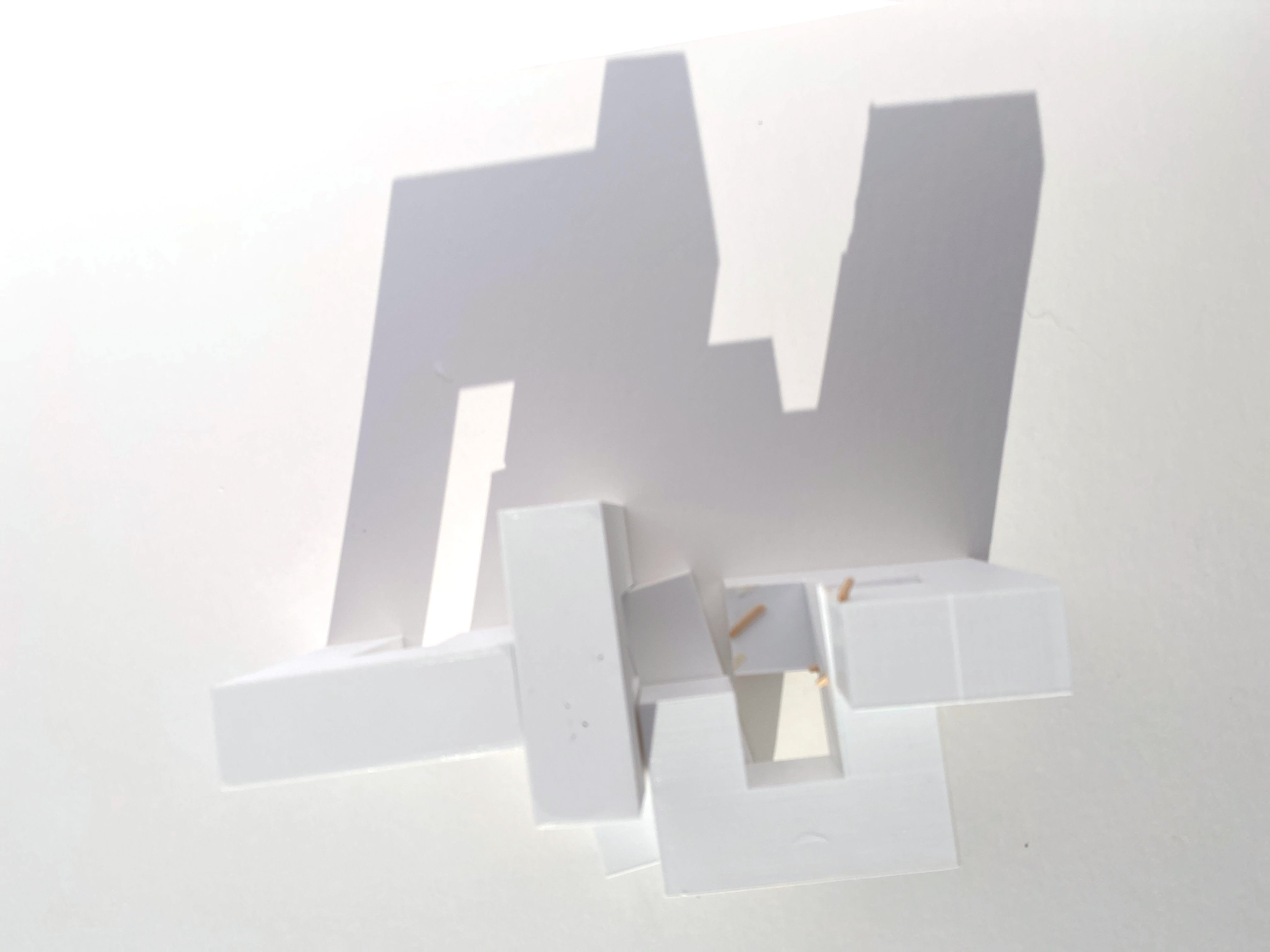
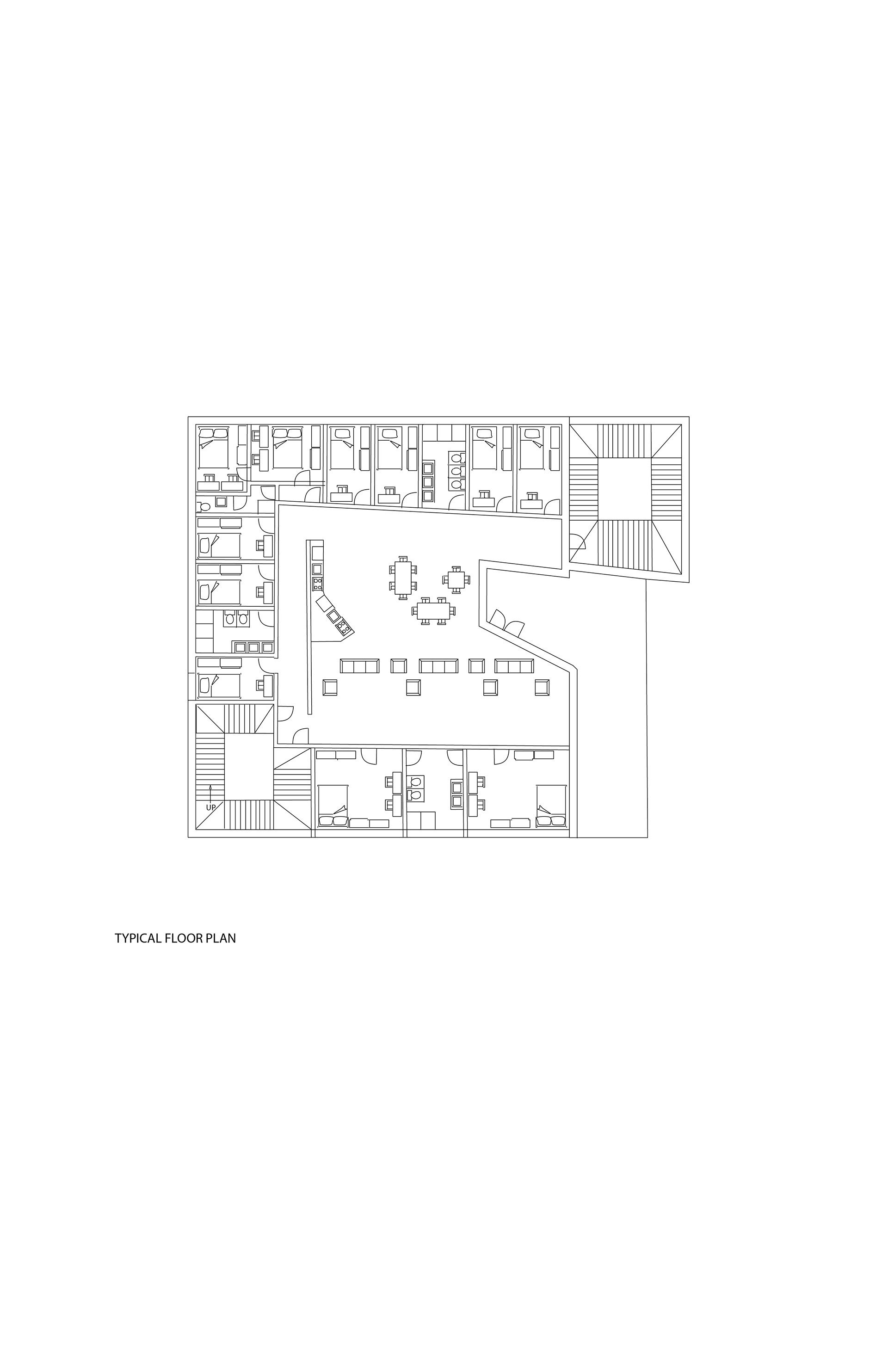
From the successes of these models, I finalized my building and developed a final 1:8 scale massing model as well as a 1:4 scale wall section of the building.
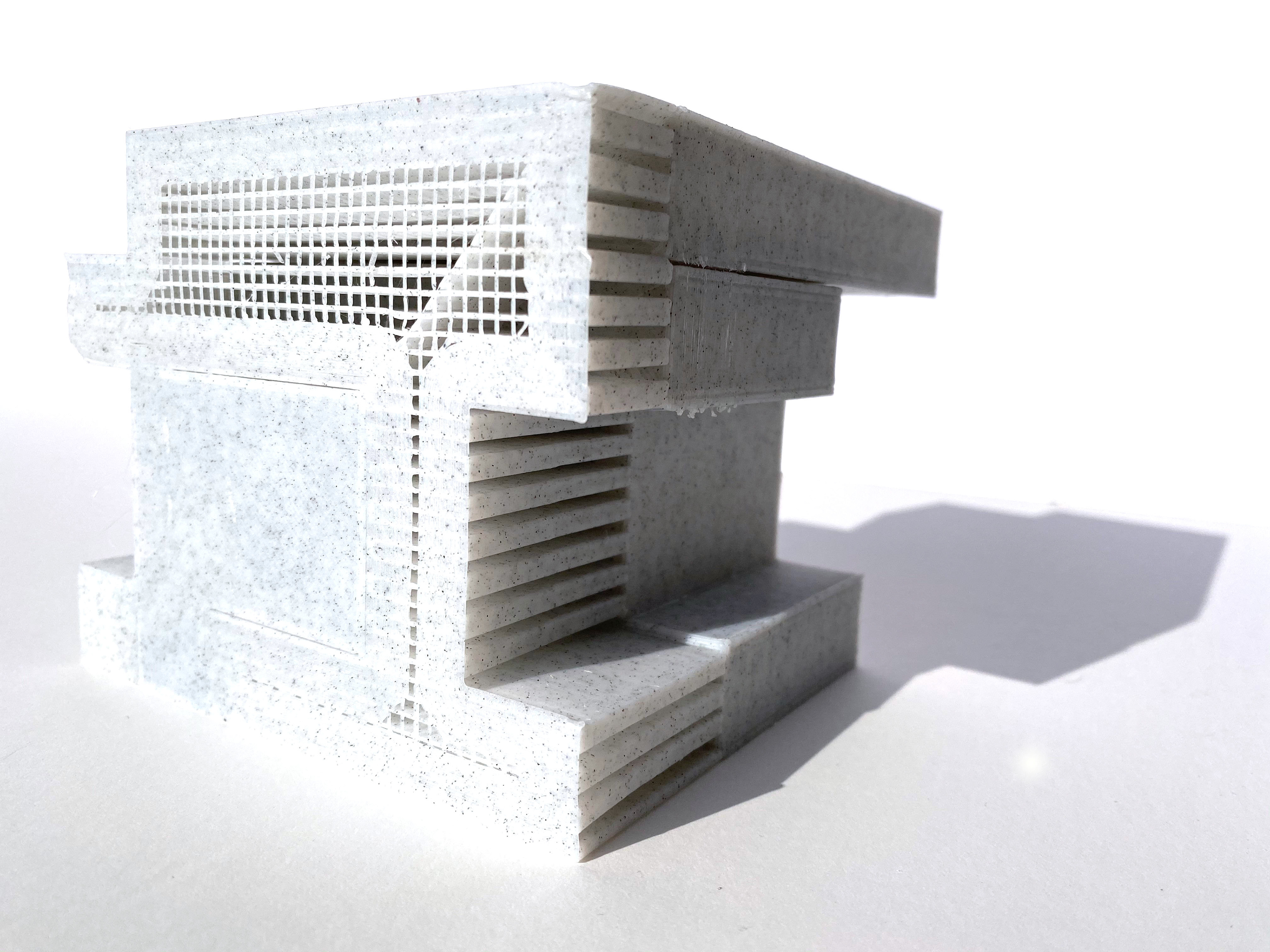
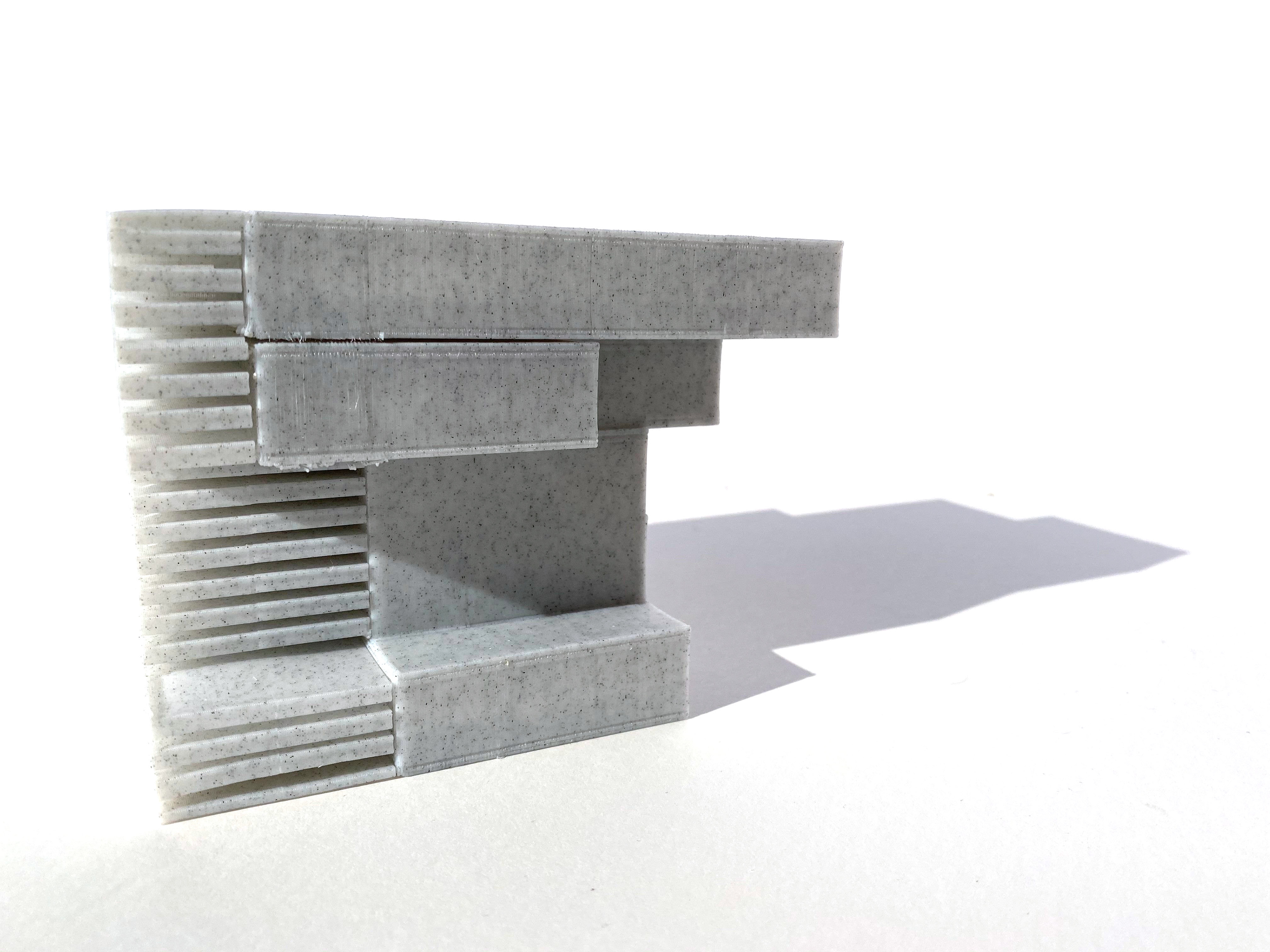

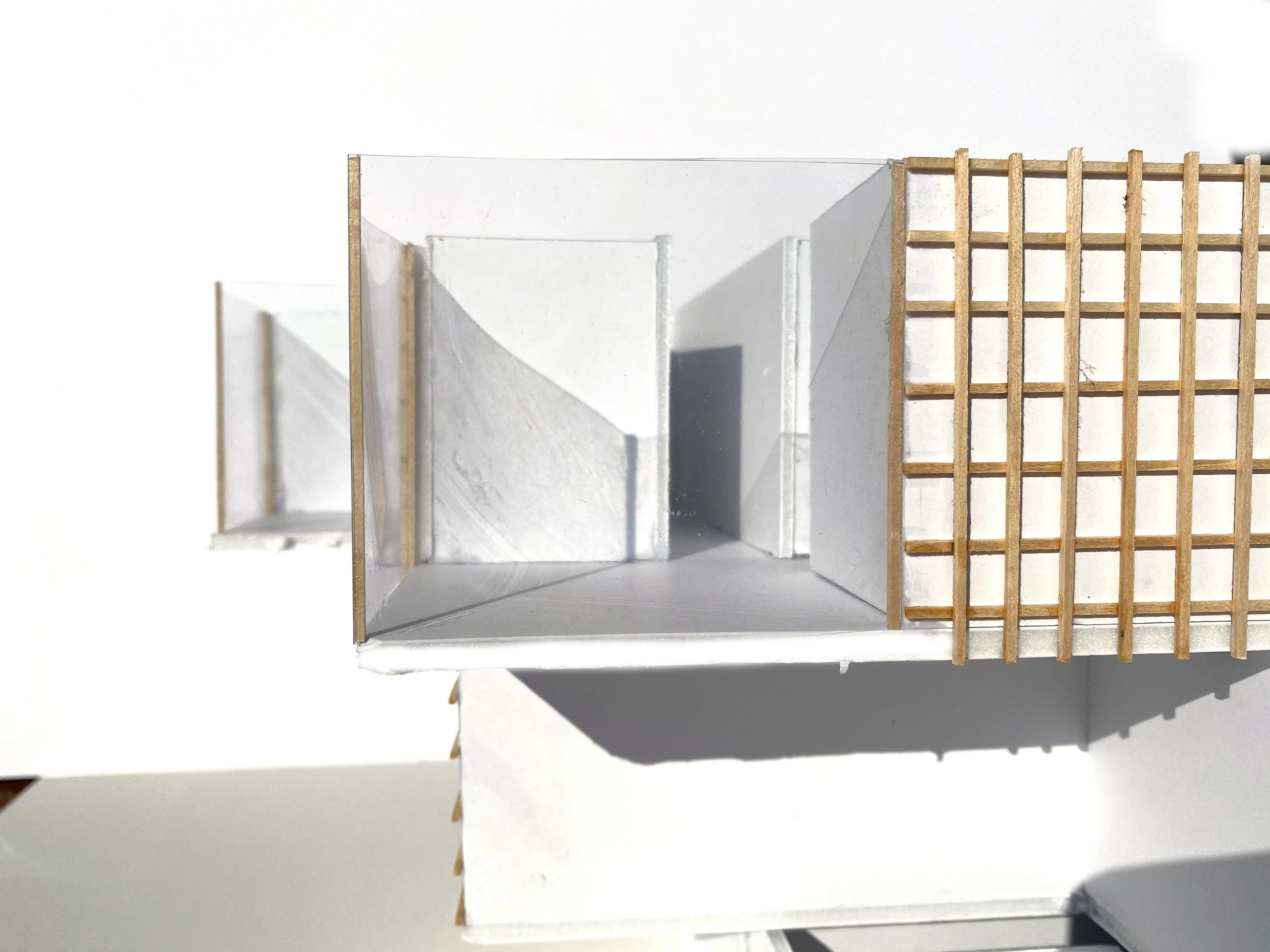
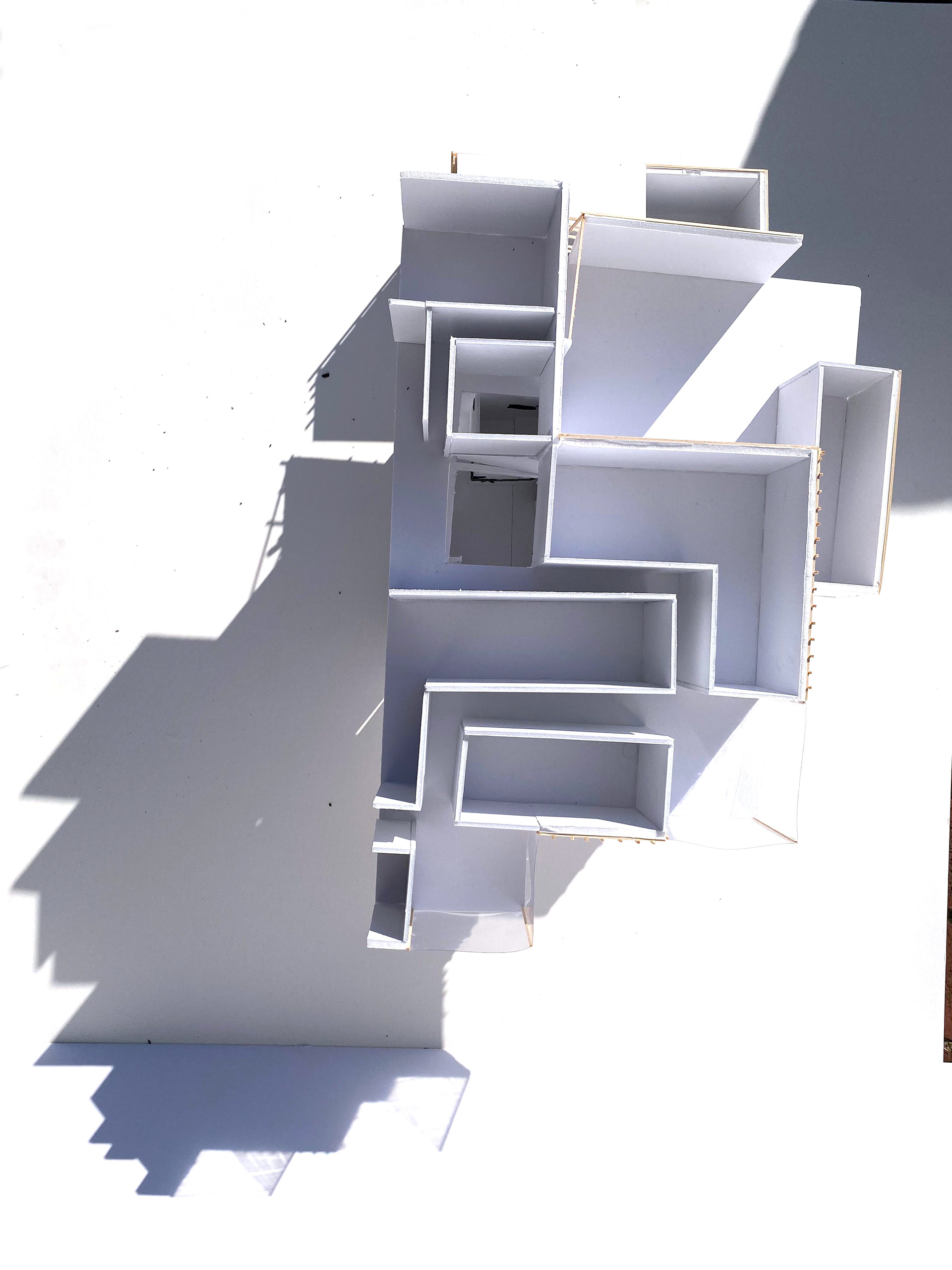


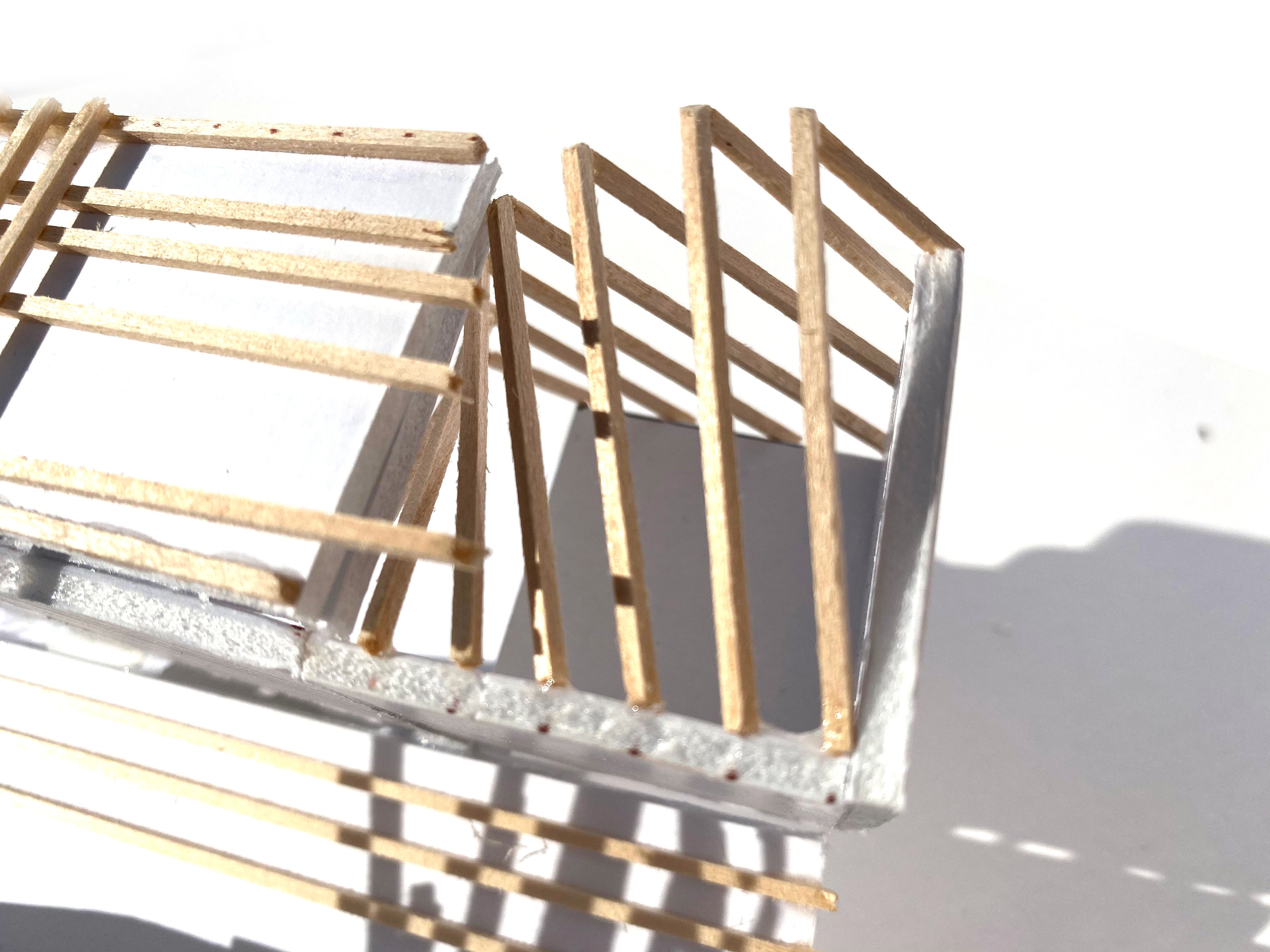
1:16 and 1:8 scale drawings of individual floor plans in the building




